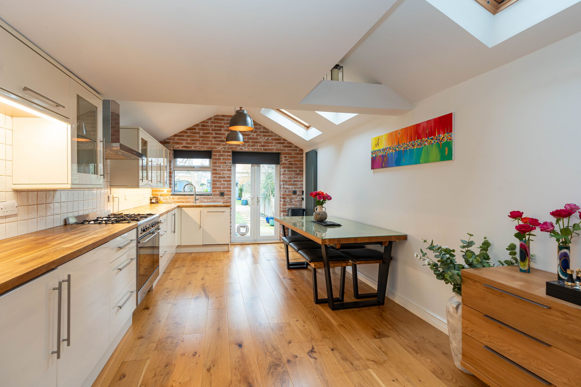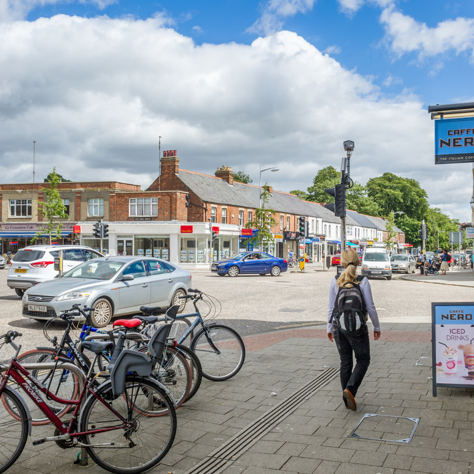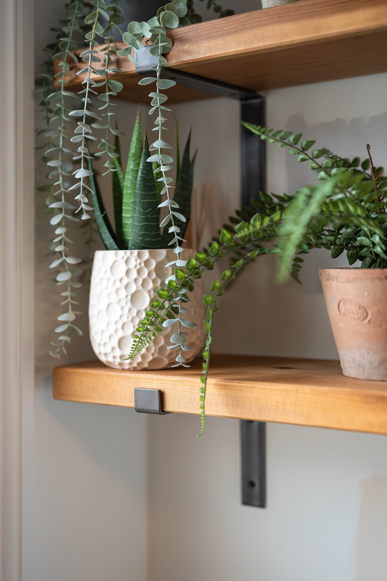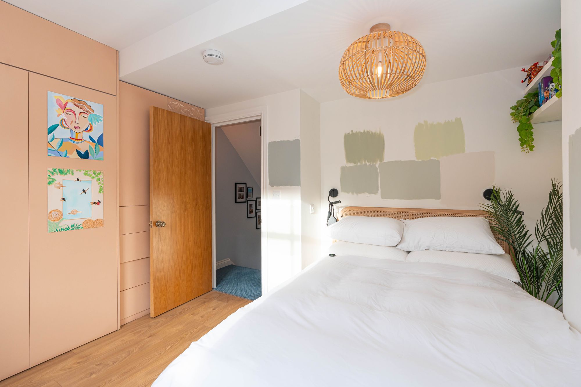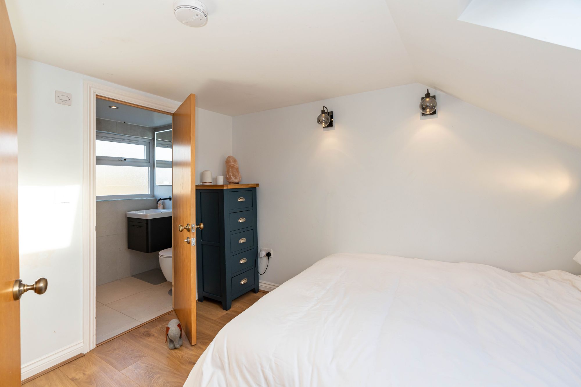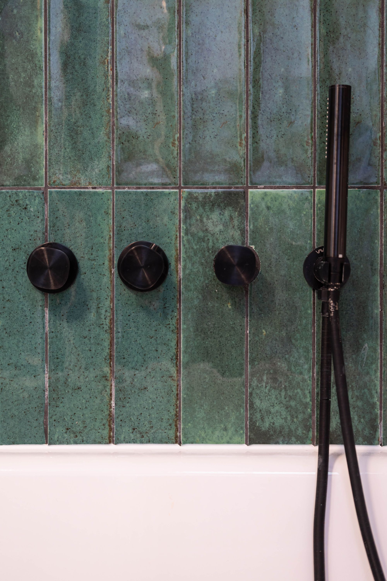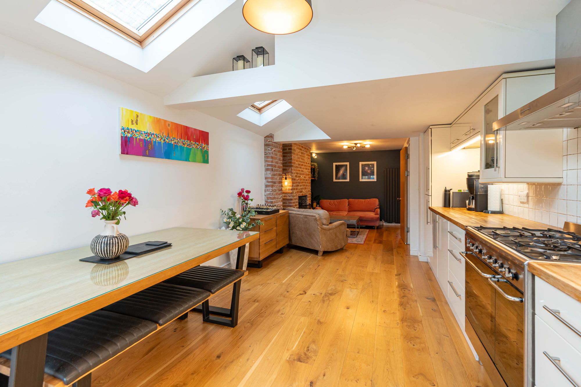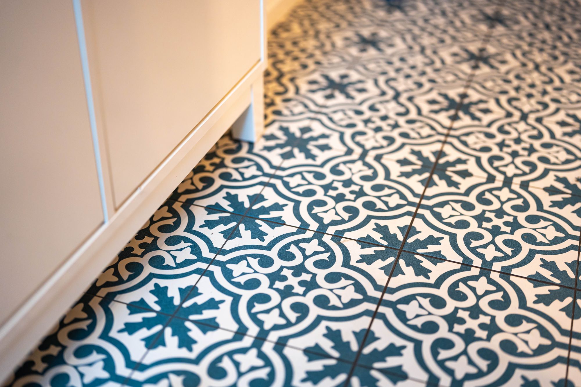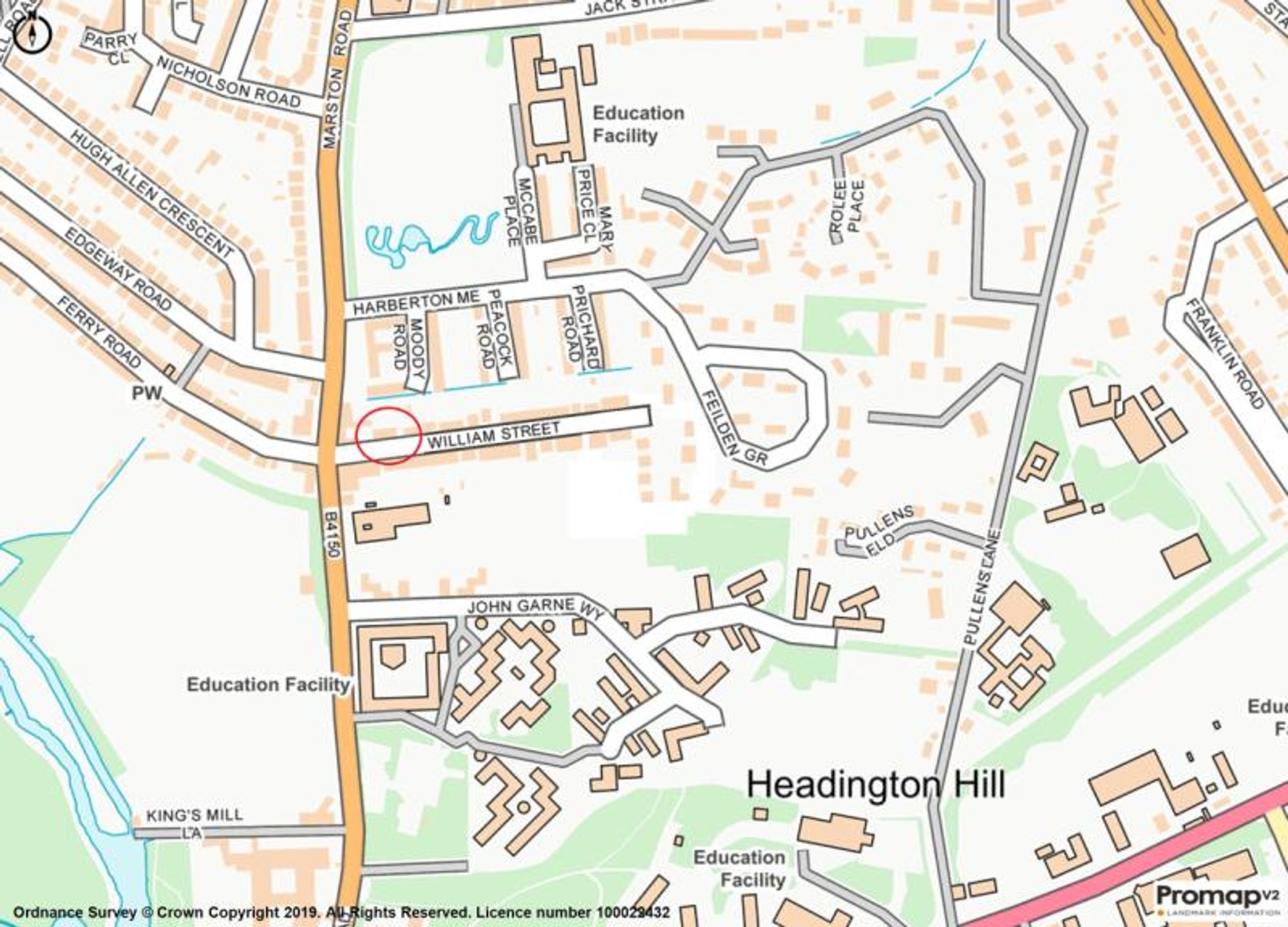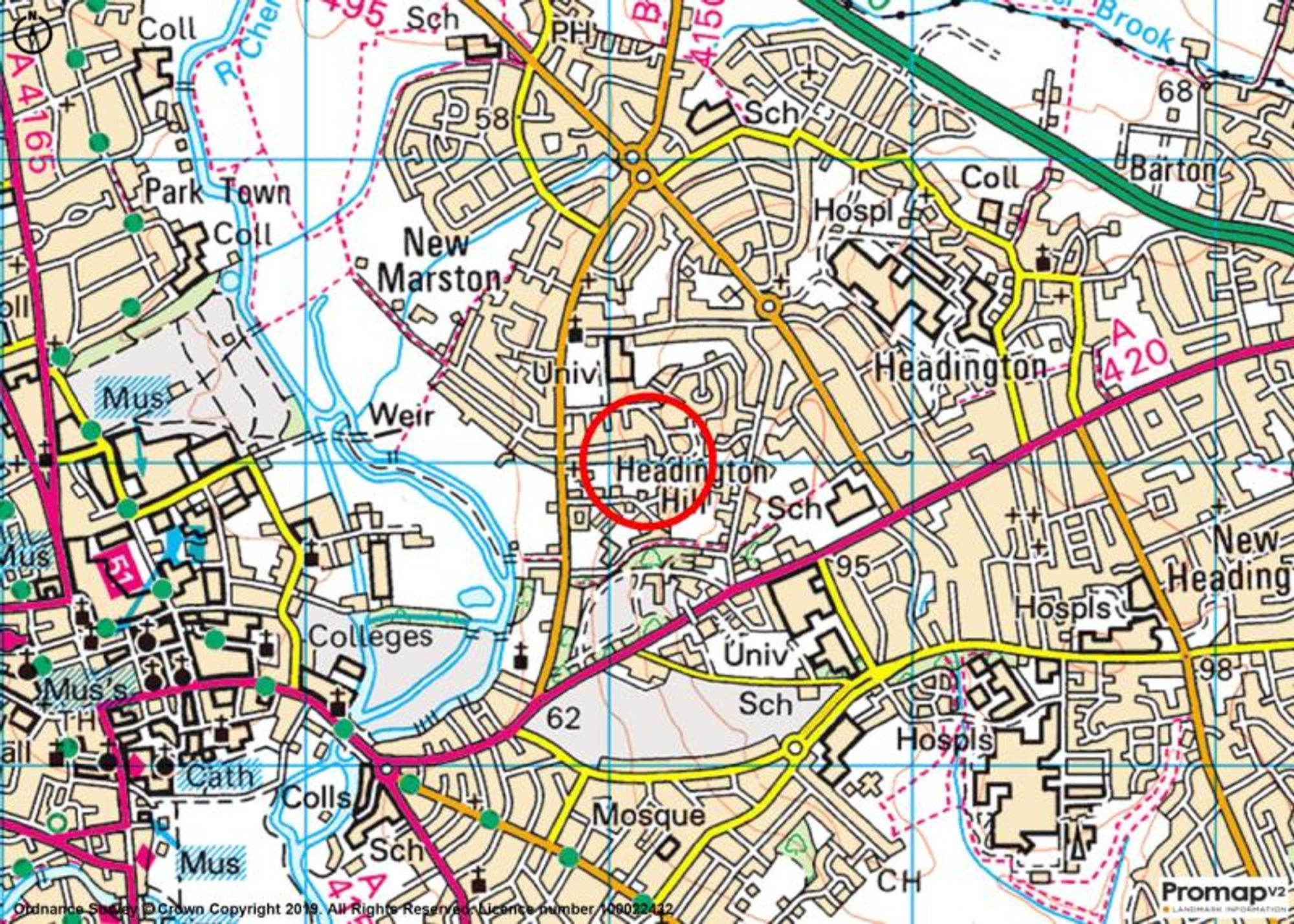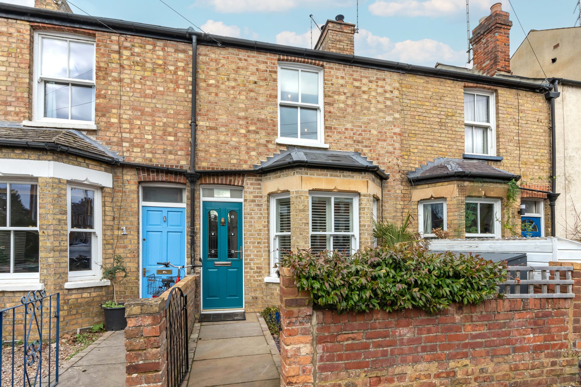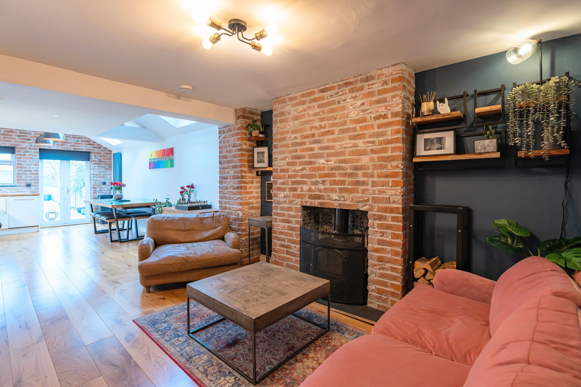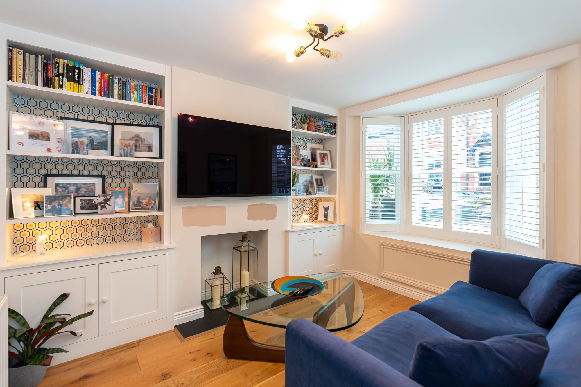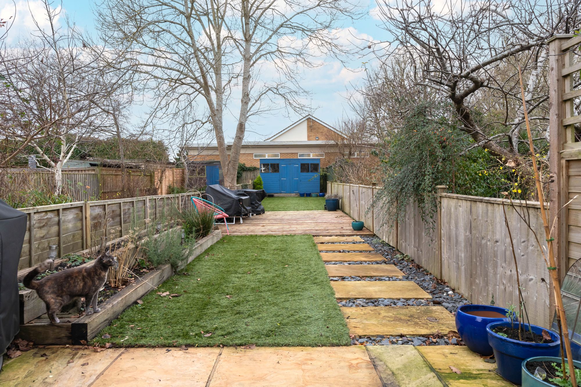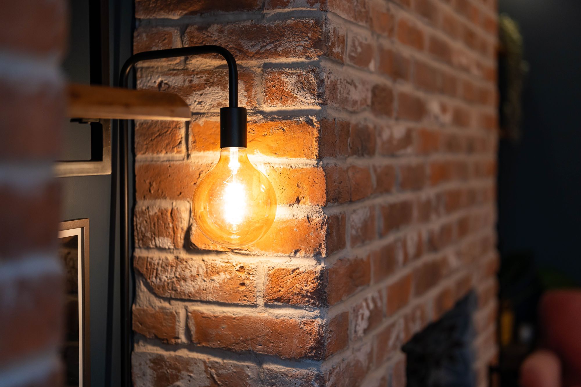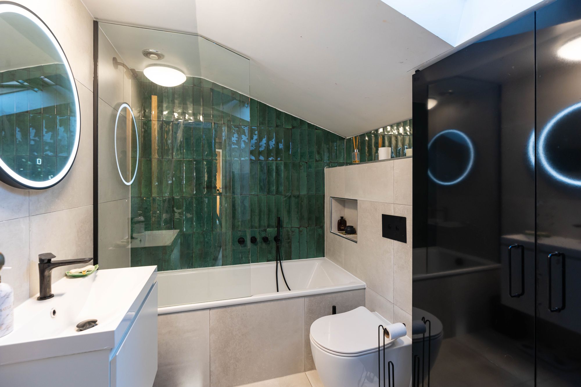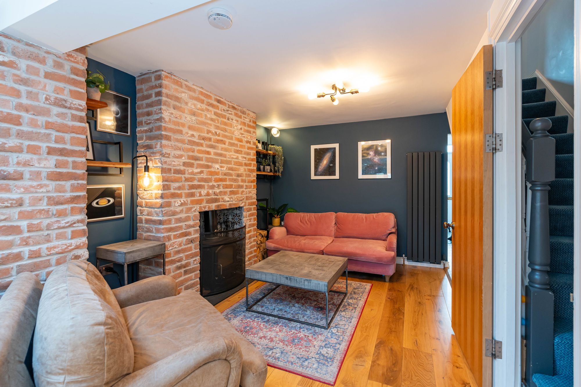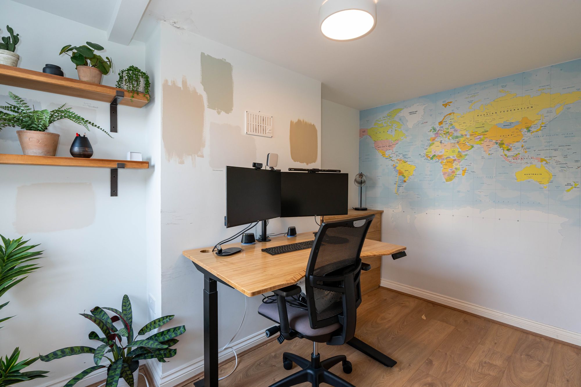Highly attractive period terrace, with large rear garden in prime city setting. William Street, one of Marston’s most sought-after residential streets, is located approximately 1.1 miles to the City of Oxford and under a mile to the John Radcliffe Hospital - both of which are easily accessible via bus and bicycle. The property is also located very close to the London Tube and airport links from St. Clements.
The property in brief comprises: entrance hall, charming bay-fronted living room, open-plan reception room merging into a beautiful extended kitchen/diner, benefitting from Velux windows and double doors leading on to the rear garden. The first floor enjoys two bedrooms, the main bedroom housing built in wardrobes, and a stylish, recently renovated family bathroom. The loft was formally converted to creating a further bedroom and a high specification en-suite shower room.
Having been recently and extensively renovated throughout, property is in immaculate order. The renovations completed included new flooring, carpet, tiling, brickwork, front door, built in wardrobes & draws, shutters, radiators and updating the electrics. There is a brand new large oven, new fridge freezer, washing machine and dishwasher. A hard-line ethernet cable installed into the 3rd bedroom/home office to ensure high speed internet for home working and a high-speed unify wifi extender in the loft conversion. Both bathrooms have been recently replaced to a high standard.
Externally there is delightful 85ft rear garden which has been recently extensively landscaped and benefits from the addition of a new large shed. The garden has been purposely designed with easy maintenance in mind, and consists of artificial grass and a selection of mature trees/shrubs and flower borders as well as a small patio and decking area. To the front of the property there is a small walled garden with a walkway and slated area, and the addition of a bike and bin shed.
