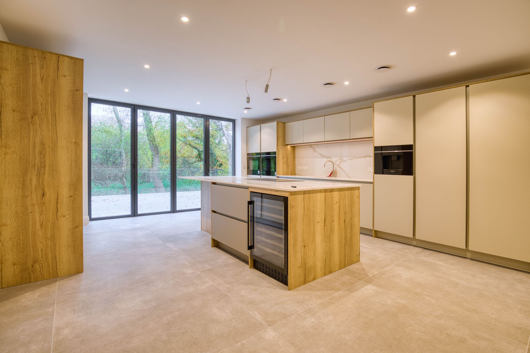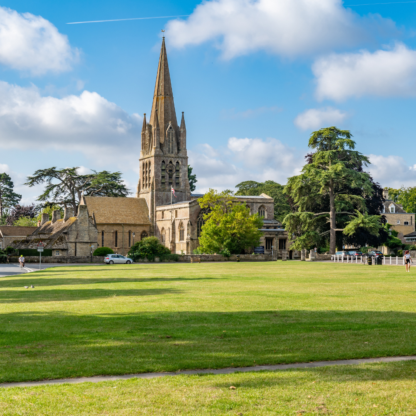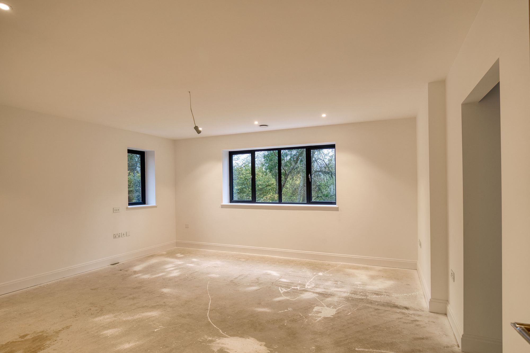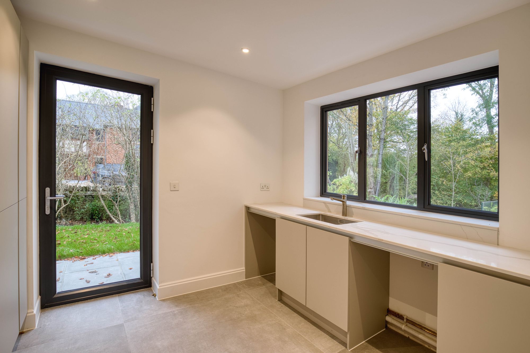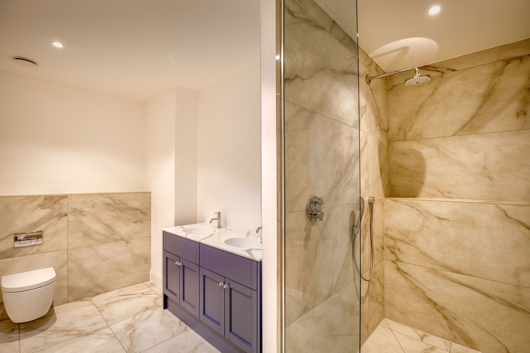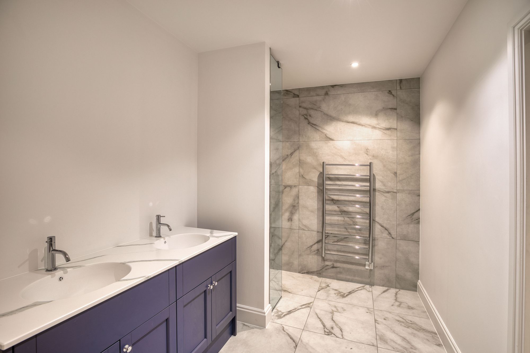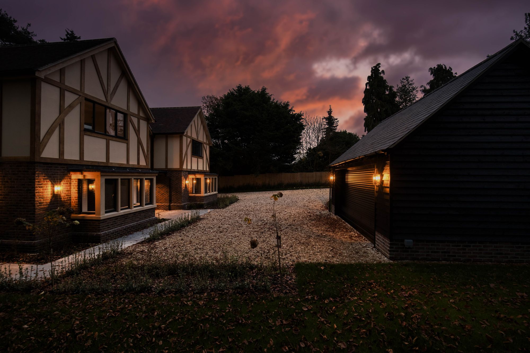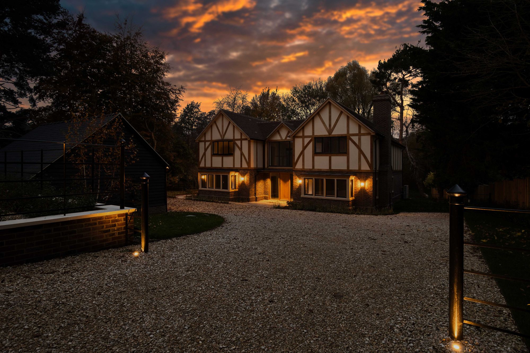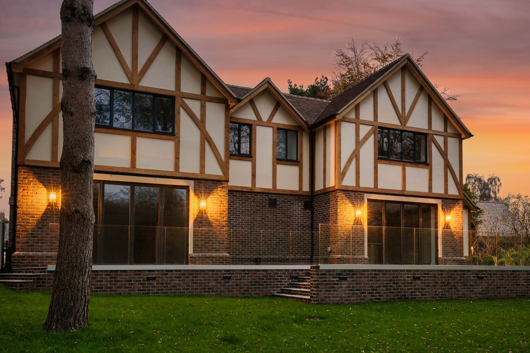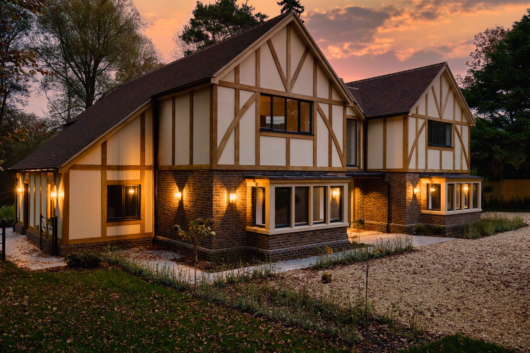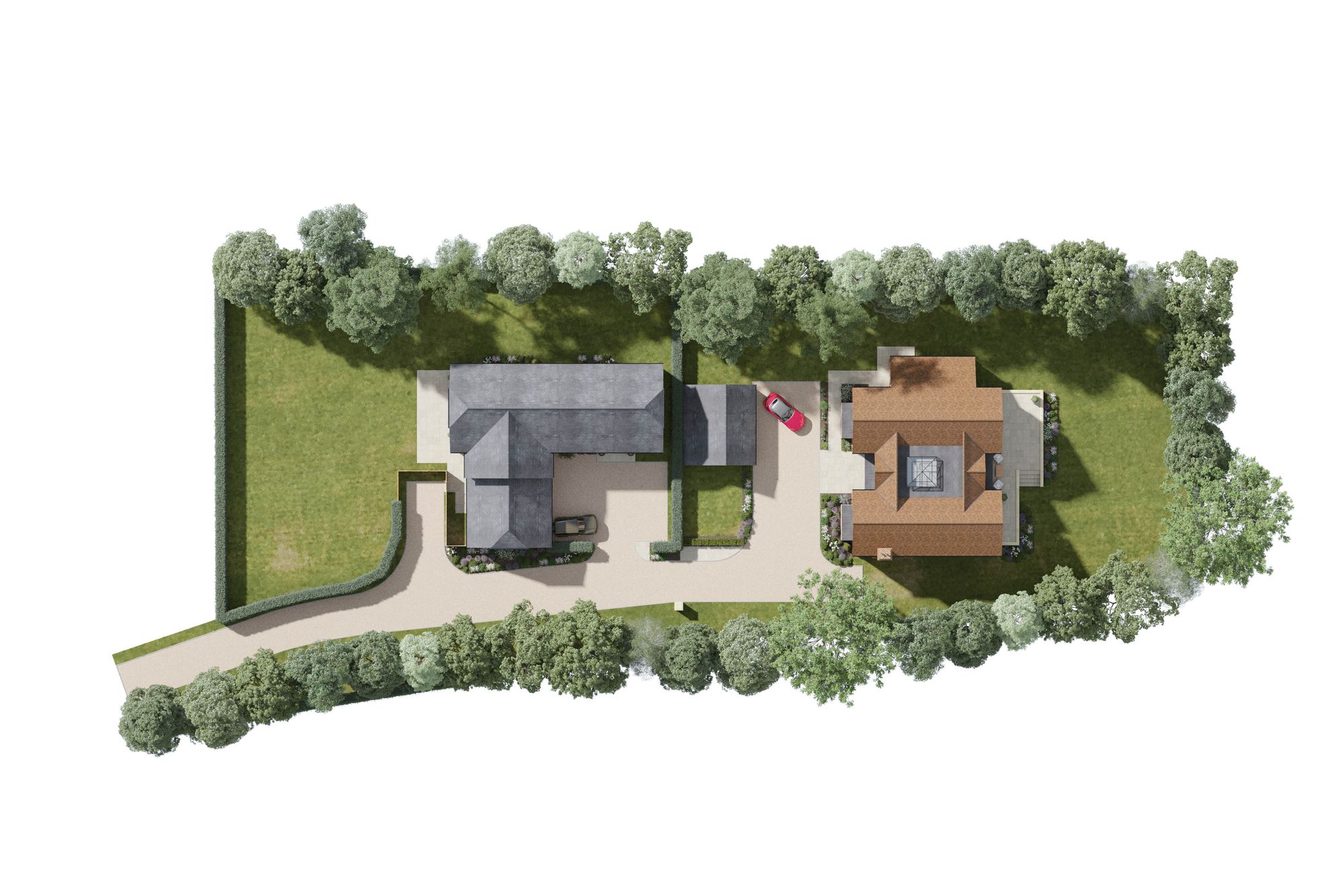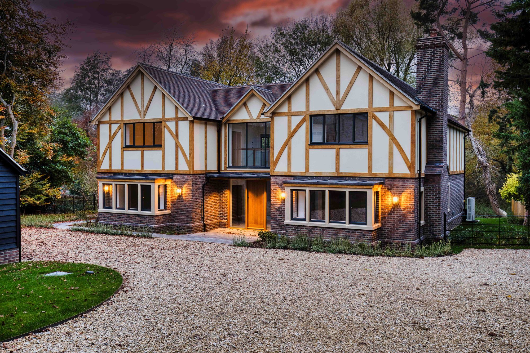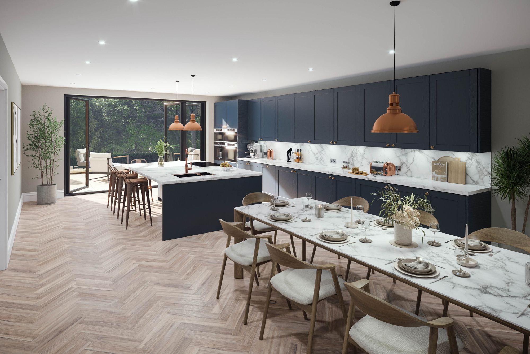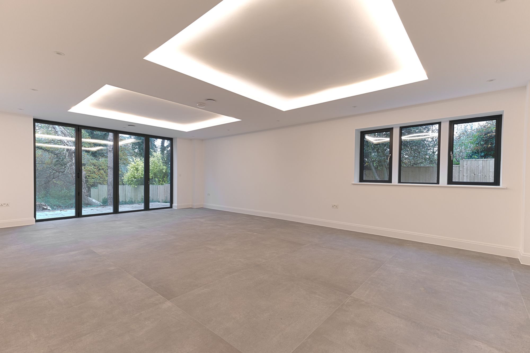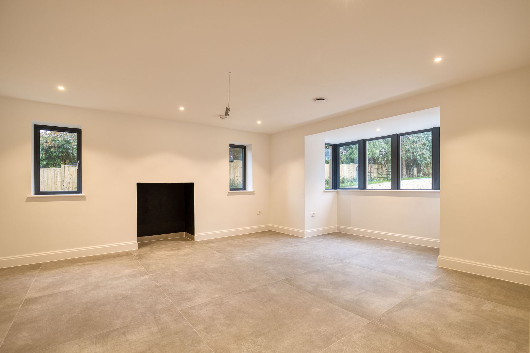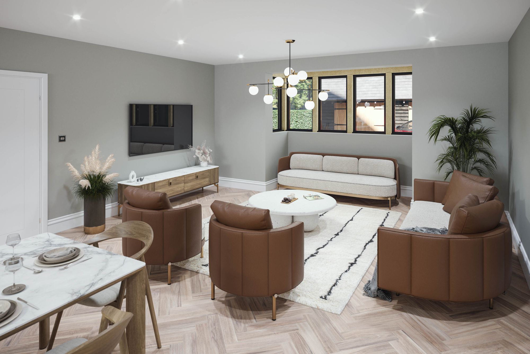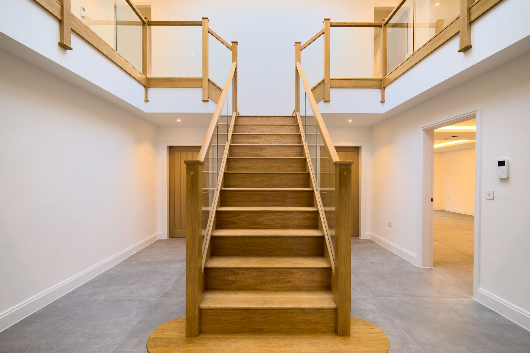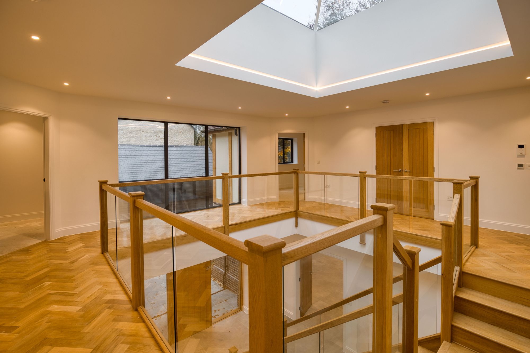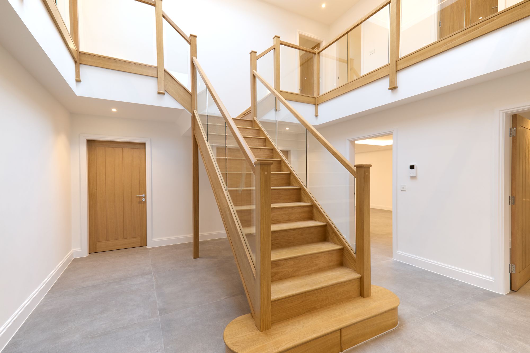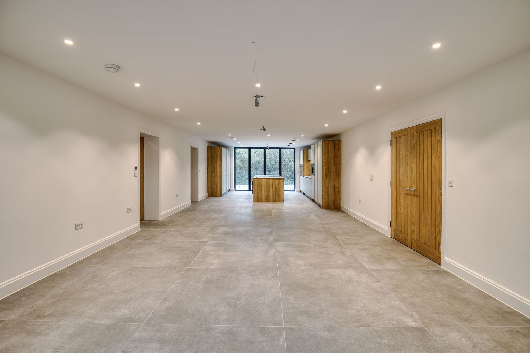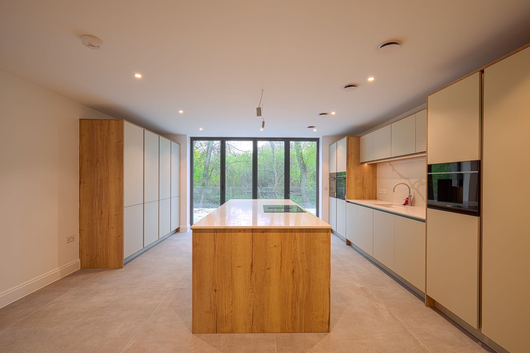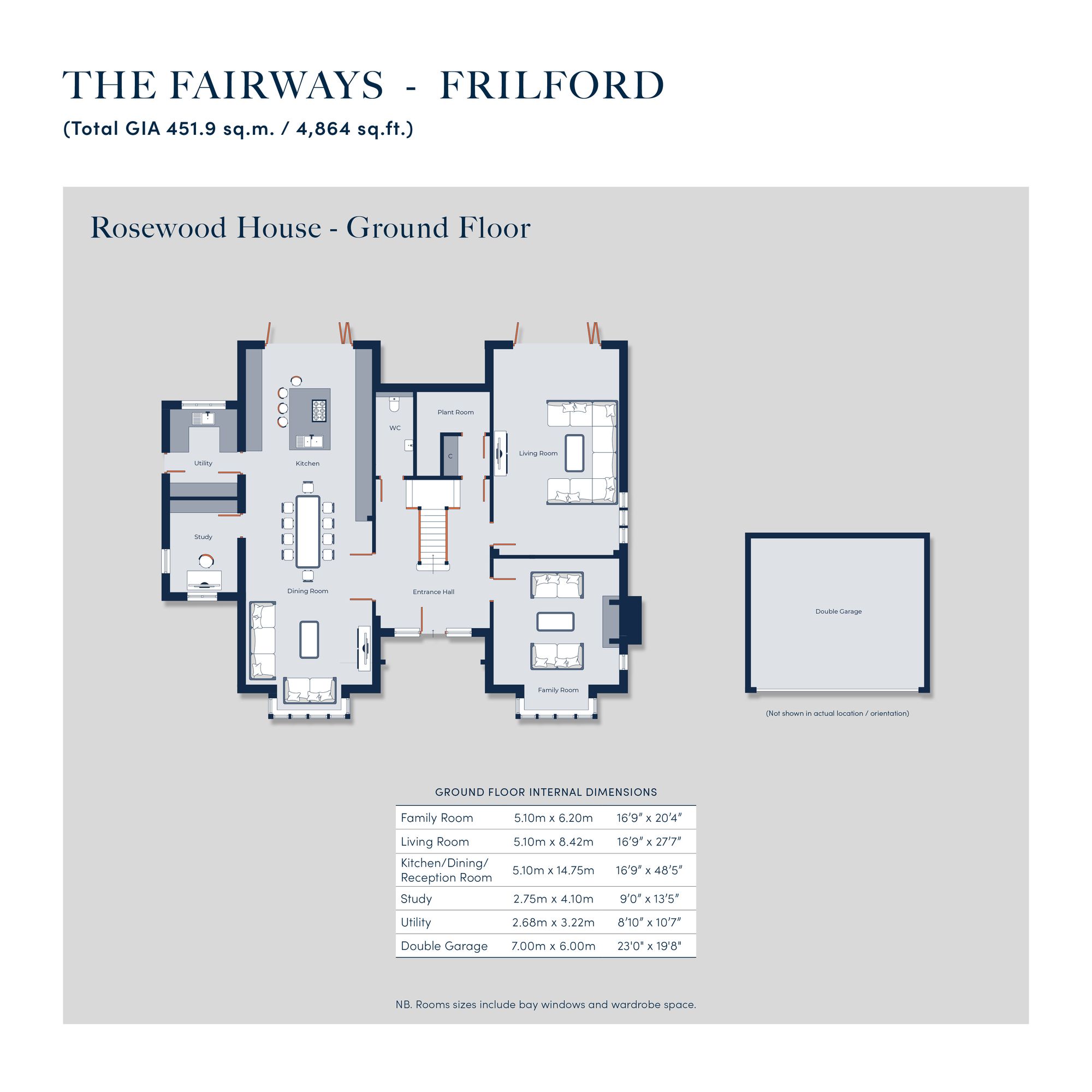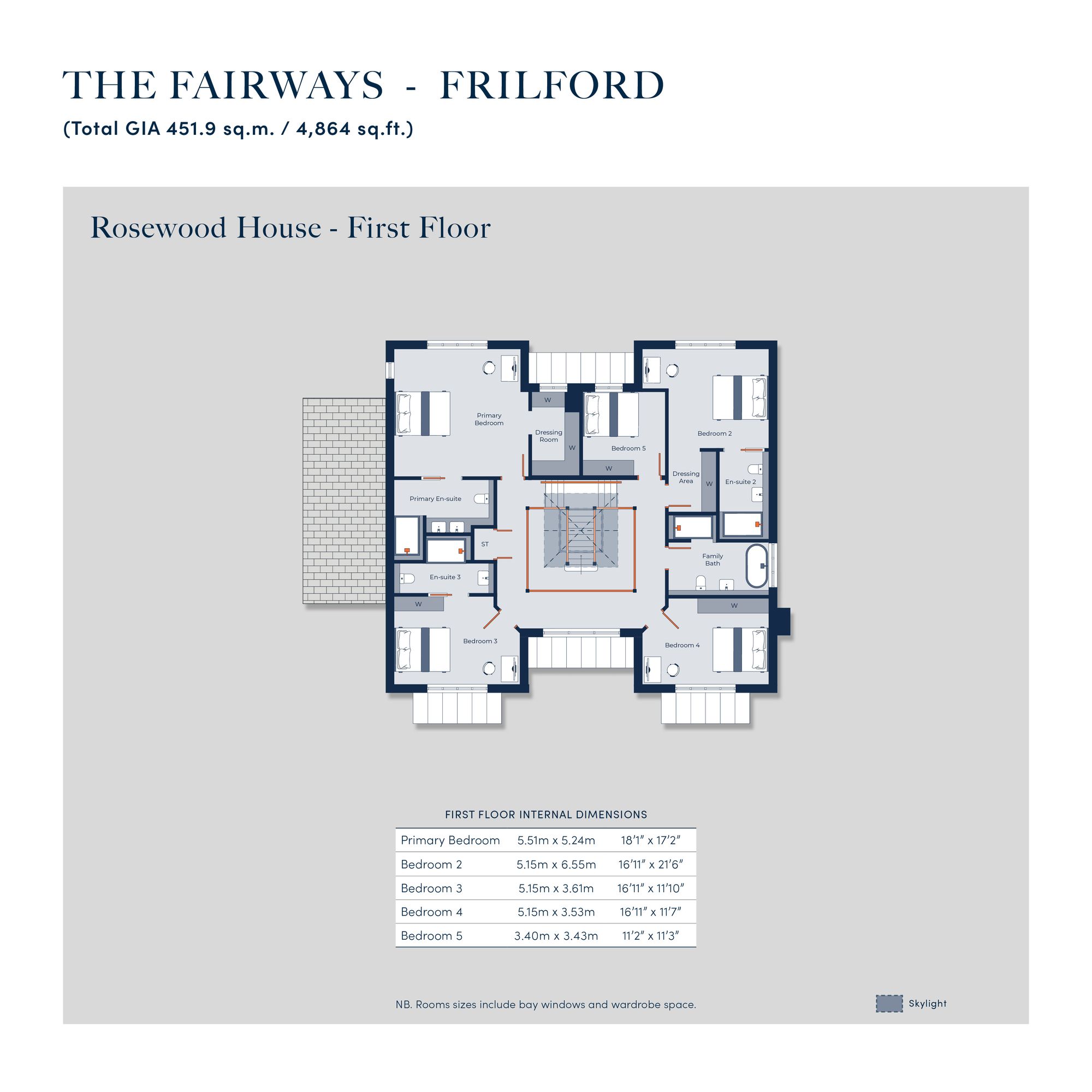Rosewood House is an imposing home providing just under 5000 sq ft of living accommodation, featuring a comfortable kitchen/dining/family room, utility room, sitting room, snug and study. To the first floor, there is a superb principal bedroom with dressing room and en suite, four further bedrooms - two with en suite - and a family bathroom. Rosewood House is set in a mature plot of approximately 0.4 acre that backs onto woodland and an open brook. There is ample driveway parking that leads to a detached double garage with electric roller doors. Part-exchange considered to facilitate a speedy move.
The property features a fantastic double height entrance hall, with a fabulous oak bifurcated staircase and central roof lantern that ensures the space is flooded with natural light.
Double doors from the entrance hall open into a full-length kitchen/living/dining area with bay window to the front and full width bi-fold doors to the rear of the house. An individually designed, German made handless kitchen is paired with quartz work surfaces and oak accents, a fully integrated suite of Siemens appliances and a Quooker hot tap.
A comfortable sitting room has bi-fold doors that open onto the patio and gardens, whilst the separate snug has a fireplace with contemporary multi-fuel burning stove. Completing the accommodation on the ground floor is a quiet study, convenient utility room, plant room and WC.
To the first floor, the principal bedroom features a walk-in dressing area and en suite shower room with double basin washstand. The guest bedroom also has a dressing area and a stunning ensuite shower room, whilst of the three remaining bedrooms, one has an ensuite, the others are served by a family bathroom.
Rosewood House has a detached double garage with driveway parking for several vehicles. The generous gardens offer a range of established trees which ensure a good degree of privacy.
Central heating is provided by an air source heat pump with thermostatically controlled underfloor heating to both ground and first floors. There is a whole house heat recovery system, phone and media points to all reception rooms and bedrooms and for those that work from home, CAT6 data wiring to all rooms.
Nestled amidst the tranquil countryside of Oxfordshire, lies the hamlet of Frilford. Boasting excellent transport links, the A34 is within a short drive, linking the M40 and M4 motorways. Didcot Parkway Station provides a fast train service to London Paddington in approximately 35 minutes.
