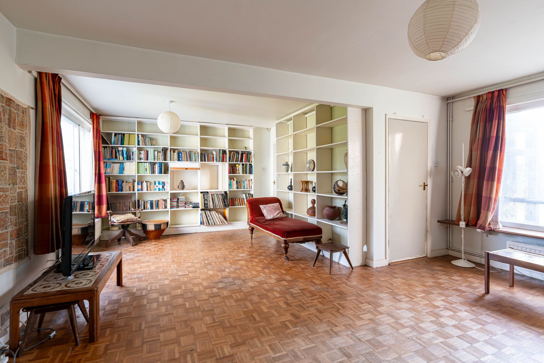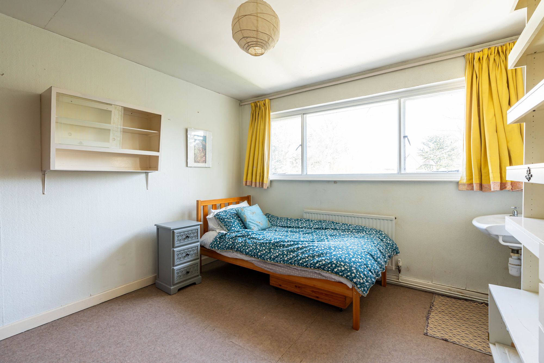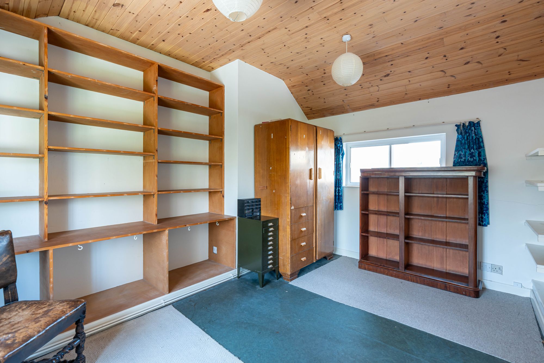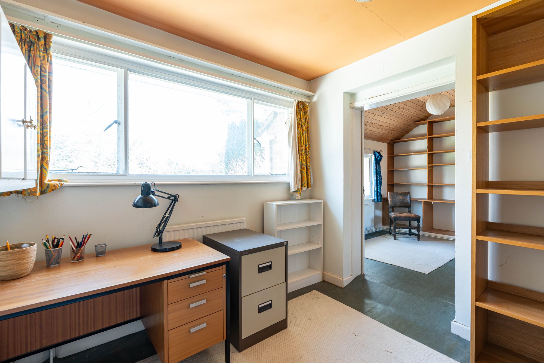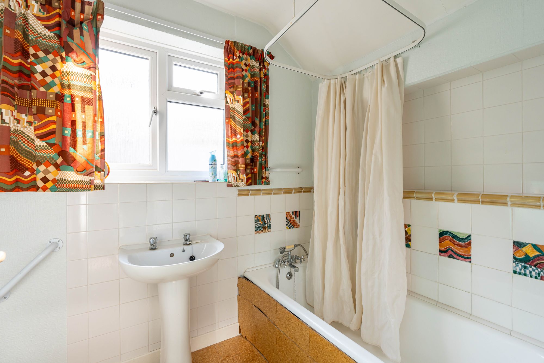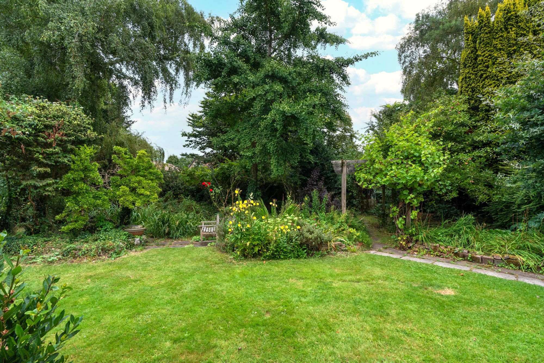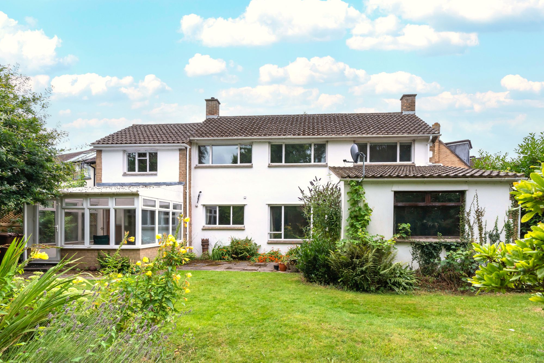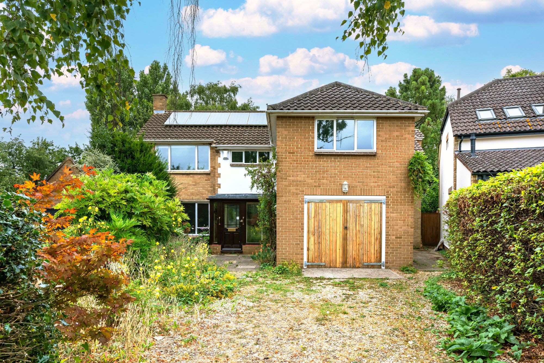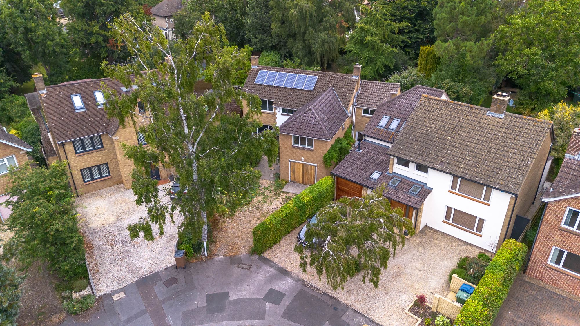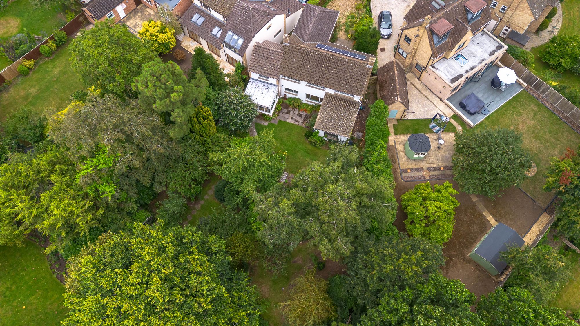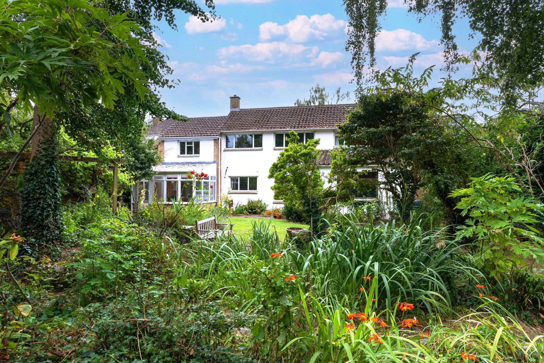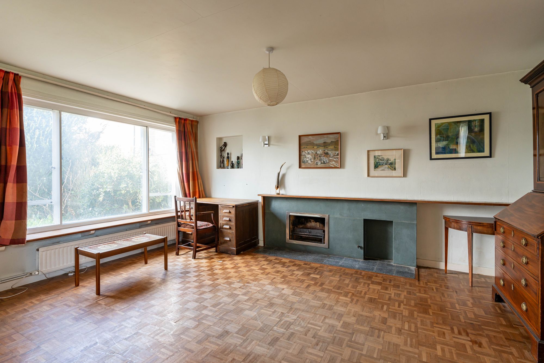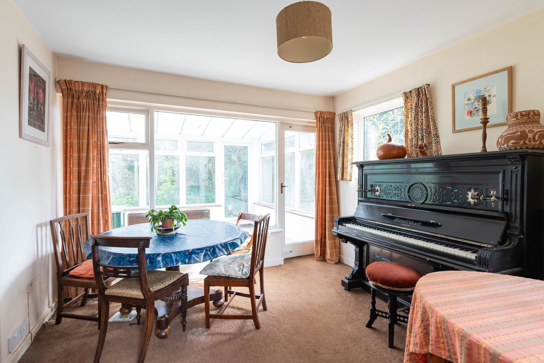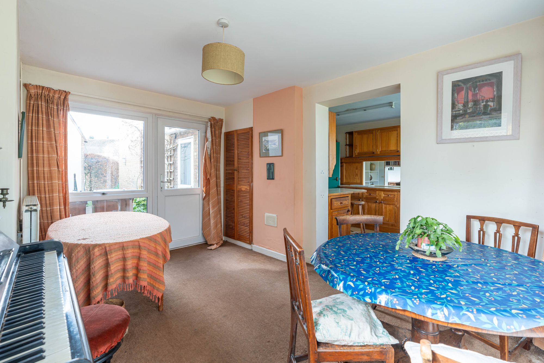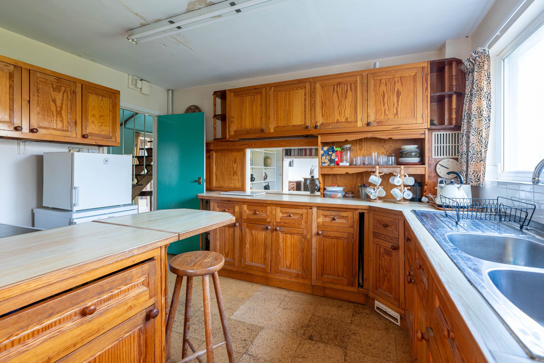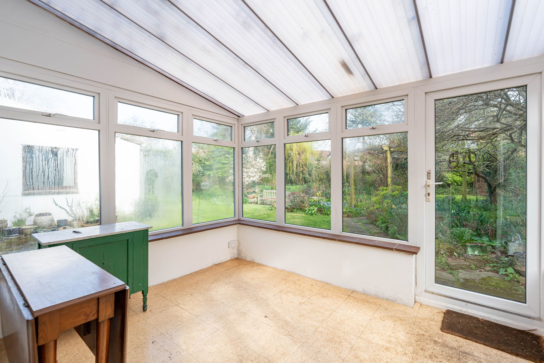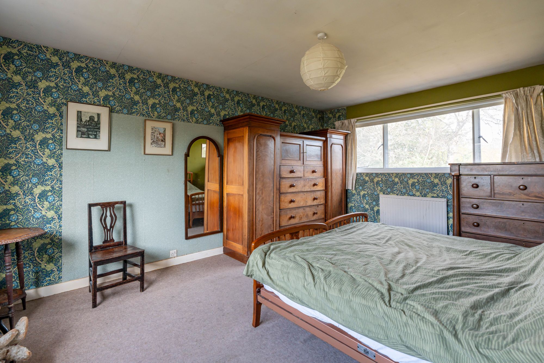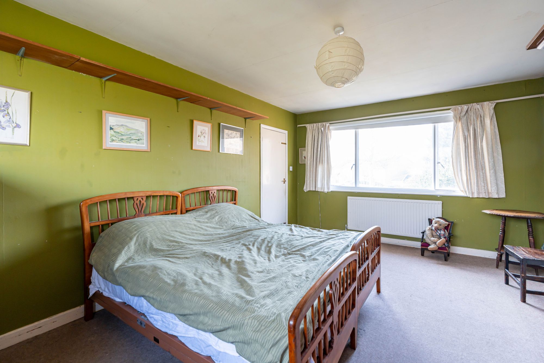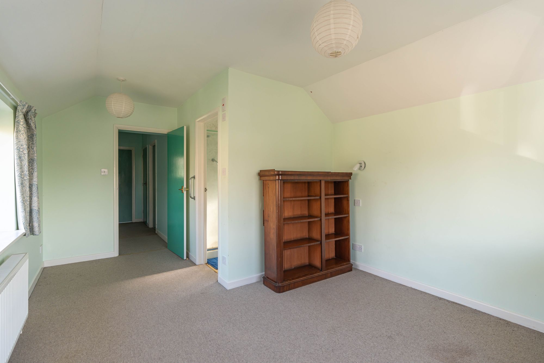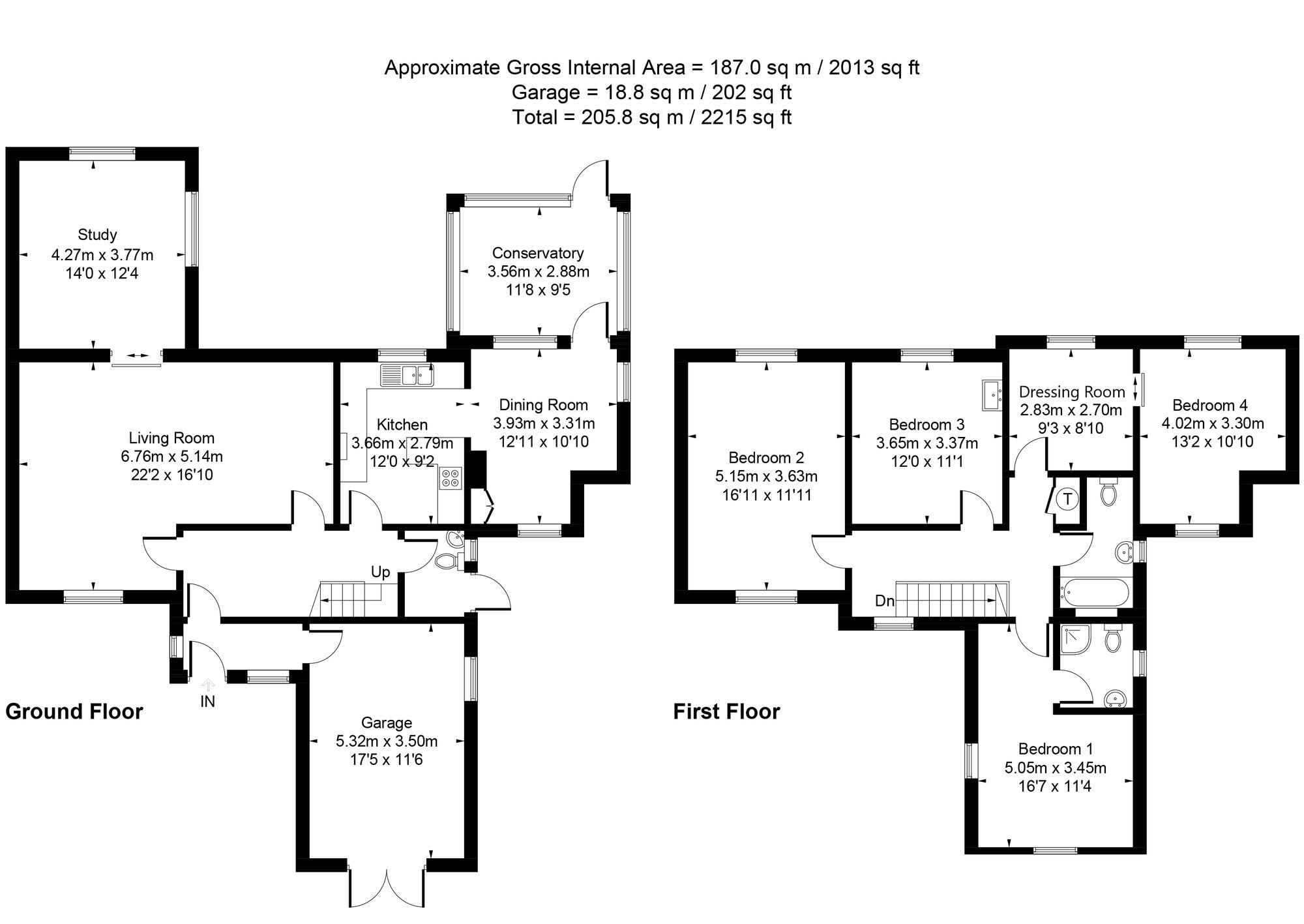Nestled at the end of one of North Oxford’s most desirable no-through roads, this detached home benefits from 2,215 sq. ft. of living space and a quarter of an acre plot. With modernisation needed throughout, and no-onward chain, this property provides a rare opportunity to make an ideal family home in walking distance of Summertown.
A bright ground floor incorporates numerous interconnecting reception rooms with panoramic windows to create a contemporary flow of space and light throughout the home – the focal point of which is an impressive 22ft lounge / dining room with a dual aspect and modern slate fireplace. The kitchen is central, with a handcrafted wood finish and adjoining dining room which in turn leads to a conservatory with scenic views of the carefully landscaped garden.
The first floor offers a flexible array of space, with four double bedrooms, two bathrooms including an en-suite, plus a sizeable dressing room that can serve equally well as a second study.
The considerable garden has been landscaped and features a pond alongside multiple mature trees and flowerbeds. The home offers a variety of parking options with an integral garage and driveway parking for multiple cars.
Location:
Blenheim Drive is a leafy no-through road, a short walk from the centre of Summertown where you'll find a great choice of restaurants, shops and cafes. For schooling the property is in the catchment of both the Wolvercote Primary and Cherwell Secondary Schools.
There are many reputable private schools in the area, with both St. Edwards and Lynams Prep School within walking distance. Regular bus services run along the nearby Woodstock Road, and both Oxford train stations are easily accessible. For travel further afield the A34, A40 and M40 are within convenient reach.
Additional Information:
Driveway Parking and Integral Garage
Gas Central Heating
Mains Electricity, Gas, Water and Sewage
Telephone and Broadband Connection
Standard Construction
Council Tax : Band G
